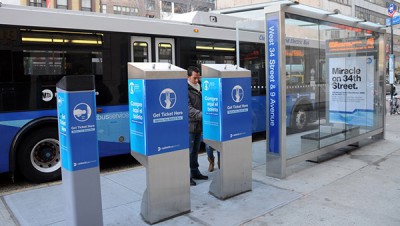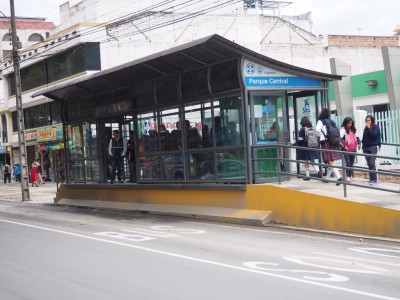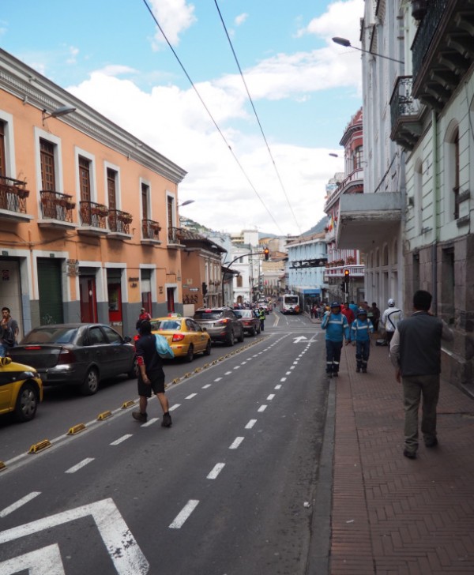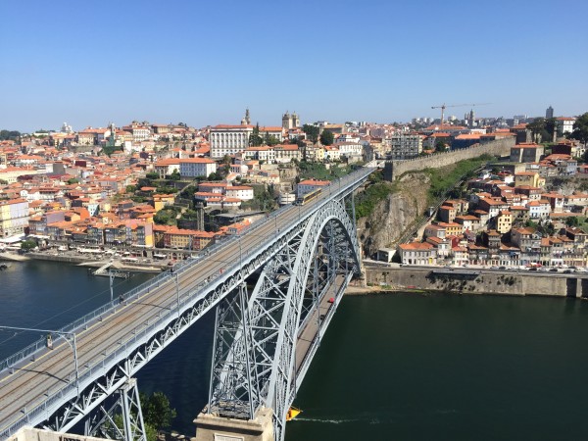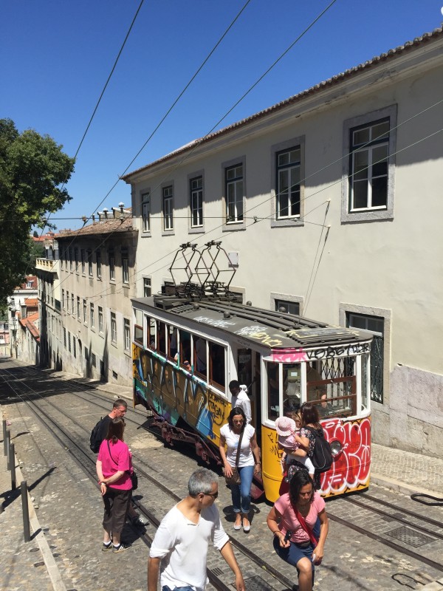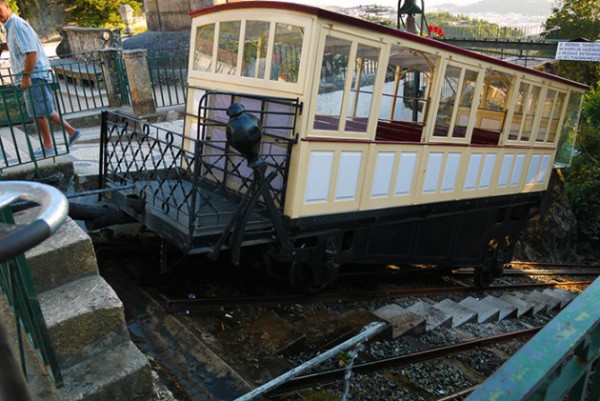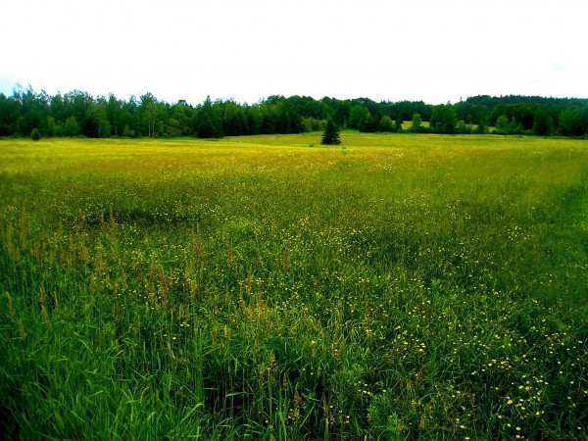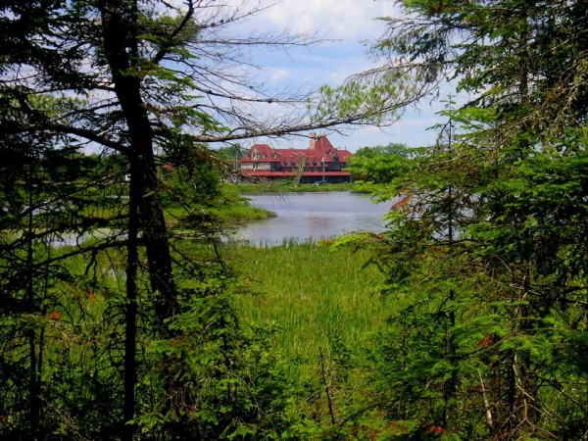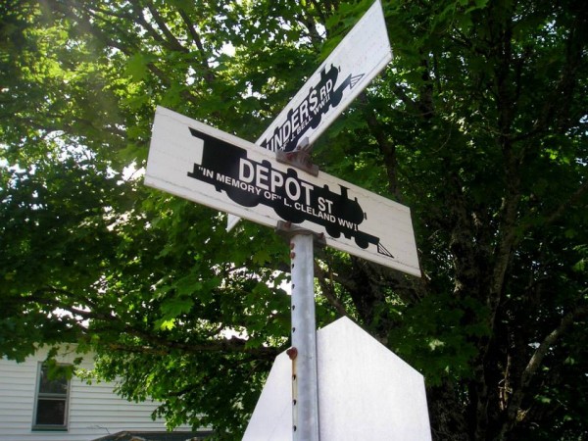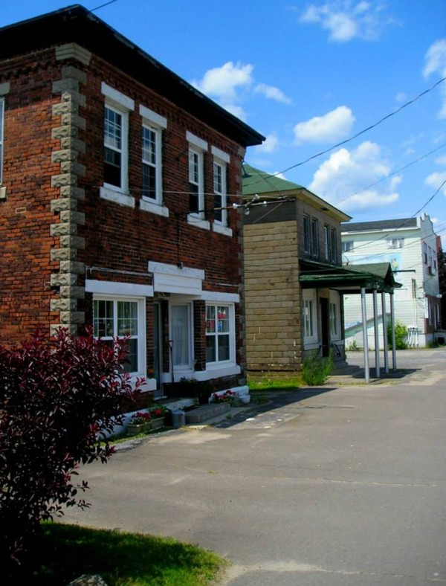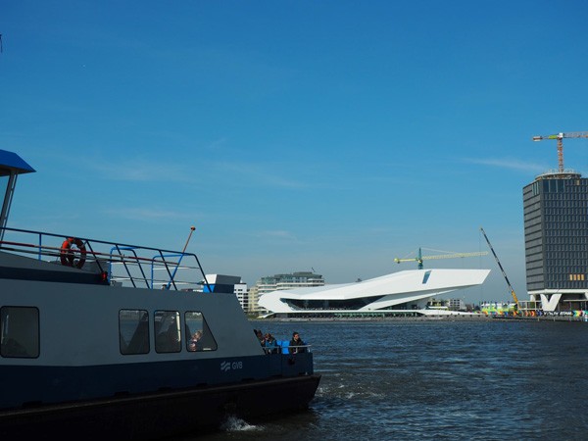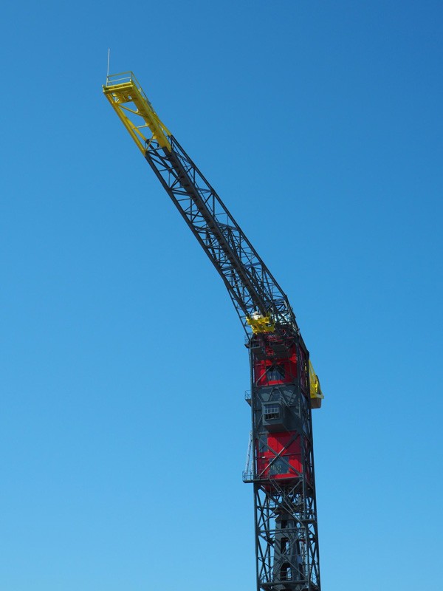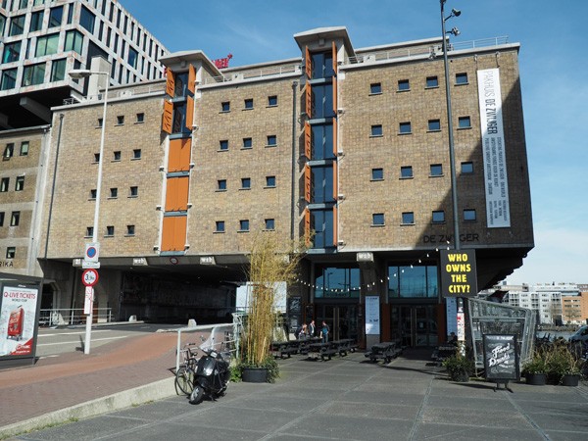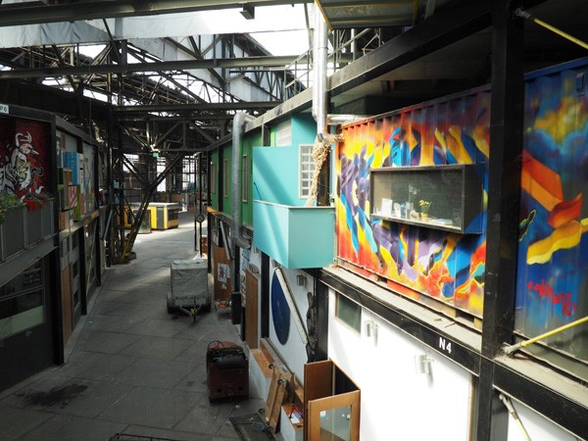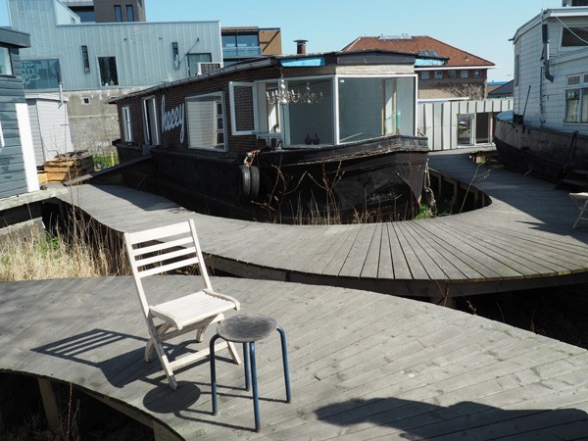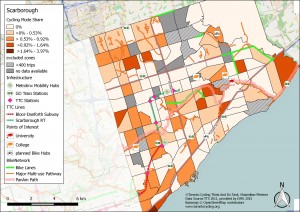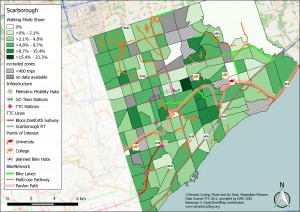![Pllek is situated on industrial land in Amsterdam Noord that was reclaimed for a bar and urban beach.]()
![]()
In North America, cities are increasingly burdened with a growing list of required infrastructure maintenance and replacements. With few options for generating tax revenue, these obligations are stretching municipal budgets thin, leading to uncertain and lengthy conversations with higher levels of government about funding. This process delays the critical infrastructure upgrades that we need today rather than tomorrow.
Rather than seeking ways to maximize the return on existing infrastructure, North America is obsessed with building newer and bigger infrastructure, which does not match current demand. According to Strong Towns, this new-infrastructure fetish is literally bankrupting our cities. For example, in Vancouver, Canada the B.C. Liberal provincial government has replaced the Port Mann bridge with one of the world’s largest bridges, based on impractical automobile growth predictions. The bridge has consistently fallen short of the predicted traffic projections and its debt continues to grow with little or no returns on billions of public dollars. The B.C. Liberal provincial government is in the midst of repeating the same mistake again by replacing the George Massey tunnel with an overbuilt and overcapacity billion dollar bridge that will never be able to pay for itself.
This approach to development can be seen in many cities across North America and fails to deliver the results we need today. In many cases, cities opt for expensive and grand projects that take years to reach fruition. So what’s the alternative? At Slow Streets, we believe that Amsterdam provides a great development model that delivers short-term results efficiently and effectively. This article provides a quick case study of the Amsterdam approach to development.
Lay the Bones for Complete Neighbourhoods to Achieve Results-Driven City Building
Clearly the best solution is to prevent overbuilding infrastructure from the start. This is where Amsterdam comes in. Amsterdam often plans its new neighborhoods and infrastructure requirements to match existing demand. In North America, cities often build the residential uses first and then eventually build community amenities and commercial uses. This is an absurd way to build our urban landscapes, as incomplete neighbourhoods force residents to commute elsewhere in the city. This also places an unnecessary, unpredictable strain on already overburdened public services like roads and schools. Parents often move into these new neighborhoods with the promise of playgrounds, schools, or community centres that never come.
![Amsterdam's Noord Eye film museum is an example of using a public amenity to kick start neighbourhood development, it is connected with a free ferry service.]()
Amsterdam’s Noord Eye film museum is an example of using a public amenity to kick start neighbourhood development, it is connected with a free ferry service.
Amsterdam has understood this, so when the demand for more housing or public services requires them to revitalize an existing neighborhood or build a new one, they will often ensure there is transit route servicing the area first. While it may seem to make little sense to provide transit to nowhere, it ensures that the bones are in place to support a healthy and complete neighborhood right from the start. Thinking about transit right away will help ensure successful transit geometries. Reliable transit services will minimize the need for automobiles and the associated congestion, pollution, and dangers to our children and family members they bring.
Next, the city will usually then proceed to invest in a public facility such as a library, community centre, museum or school. This will serve two purposes: first it will ensure that the new public service amenity will closely match pent up demand, relieving pressure from other overcapacity public services. Secondly, it will create predictable demands in the area and spur spill-over demands such as a coffee shop, a neighborhood drinking hole or other commercial uses. Based on the demand that grows around the public amenity, the government can then more accurately gauge the need for other public services in the area and incrementally build out the appropriate mix of residential and commercial uses.
Taking the demand based public service amenity city building approach ensures that we closely match the infrastructure demands with residential requirements like schools, transportation and public services. As a result, one maximizes the return on investment from public dollars. Furthermore, one avoids overbuilding too much infrastructure that is not operating at an efficient capacity and minimize the need for more taxes. While this approach will take significant leadership and cohesive civic staff culture, Amsterdam provides several other examples for short-term urban land use corrections to meet unfulfilled demands now.
Adaptive Reuse
In terms of balancing the infrastructure deficit, the best solution is often the one that is already built. In Canada, our heritage buildings are treated with little value. For example, in Edmonton several of the historic buildings and infrastructure built in the growth boom of the early 1900’s – such as the Rossdale Power Plant, the Walterdale Bridge or the McDougall United Church – are requiring repairs. Incredulously, the conversations often results in demolition.
While these 100 year old buildings may no longer be able to serve their original purpose, they were built in a time when things were built to last (as proven by their existence still today). Modern buildings today are often only built to last twenty years. Therefore, it is in our best interest to set aside a little bit of maintenance funding and to be flexible with tolerated uses within these precious historic buildings. These buildings not only create economic value for the surrounding area, but create cultural value by connecting us to our shared past. Additionally, as community landmarks, they play a critical role in wayfinding and creating a sense of place.
![Re-purposed crane in Amsterdam Noord houses a hot-tub with the best view.]()
Re-purposed crane in Amsterdam Noord houses a hot-tub with the best view.
Amsterdam has examples of this creative reuse of infrastructure in spades: whether it is a radio tower rig converted into a restaurant, a former industrial crane converted into a hot-tub, an old water tower converted into a flexible development show room, a tram storage facility converted into a shopping and food court facility, warehouses converted into bars or event centres, oil tanks or historic storage buildings are converted into community centres….the list goes on. Amsterdam understands the savings and value generation for the public that come from maintaining and repurposing historic infrastructure.
![Amsterdam's Pakhuis de Zwijger used to be a warehouse but it now houses a community cultural centre.]()
Amsterdam’s Pakhuis de Zwijger used to be a warehouse but it now houses a community cultural centre.
Part of the reason for this prolific reuse of infrastructure is mixed-use zoning which establishes the tools needed right from the start, in order to ensure that a neighbourhood is complete. The Amsterdam planning department does not blindly follow rigid guidelines dictating what uses can go where. Rather they use sound, case-by-case judgment to determine whether specific land uses are appropriate in relation to their context. However, as a rule, one notices that the repurposing of structures ensures that the new buildings meet a high level of architectural standard. This is critical for ensuring that the building creates value in its context.
If the cost is prohibitive to reuse a building in a specific way, first try to change the regulations. If that fails, find a more cost effective way to use the building. Even if the municipality donates the space for free (more on this later), this can serve to generate more value from new business taxes or the public life new inhabitants create. In the end, the reuse of historic buildings serves to create an interesting, adaptable and resilient city. I mean, a hot-tub at the top of a crane, how cool is that?
Lighter, Quicker, Cost Effective
Finally, we need the flexibility to build critical infrastructure now, not two to three years from now. Often, our current regulations structure delay the building of the critical infrastructure that we need today. At Slow Streets, we believe that we should change them or treat them more as guidelines. Common sense should prevail before requiring lengthy and capital intensive studies or reviews. Often any solution is better than waiting years for the funding of the perfect solution. Not only can light, quick and temporary solutions be built to the high standards of permanent solutions, but they can also be adapted easier.
To demonstrate: What if more office space or student housing is required now and capital is scarce? In Amsterdam they would build temporary, but attractive housing using recycled shipping containers, until funding can be acquired to replace them with brick and mortar residences.
![Amsterdam's NDSM demonstrates quick, light, cost effective solutions to build vibrant artist-working spaces in a reclaimed ship building warehouse.]()
Amsterdam’s NDSM demonstrates quick, light, cost effective solutions to build vibrant artist-working spaces in a reclaimed ship building warehouse.
Another example is the NDSM – an artist work centre inhabiting a repurposed, abandoned ship building warehouse. To quickly build working quarters, the City opted to reuse shipping containers. The result is a vibrant, multipurpose and dynamic space for people to experiment with art and other entrepreneurial endeavors.
In another case, there was an empty industrial land that the city of Amsterdam wanted to convert into an office park called De Ceuvel. The only problem is that the land is contaminated with industrial chemicals. Most municipalities are faced with the choice of expensive excavation and soil replacement or letting the chemicals naturally breakdown (which takes several years). If you live in North America, you can probably recall at least one property – such as a decommissioned gas station – which has sat empty with a cheap chain-link fence around it, serving as an eyesore and contributing little in the way of fostering new businesses or generating tax revenues. In Canada, such properties exist ironically on some of the most productive properties on popular retail streets such as Whyte Avenue in Edmonton or Denman Street in Vancouver.
![Quick, light and cost effective reclamation of contaminated land at Amsterdam's De Ceuvel office park using recycled boats.]()
Quick, light and cost effective reclamation of contaminated land at Amsterdam’s De Ceuvel office park using recycled boats.
Amsterdam decided to go with the latter letting the chemicals breakdown, however they did not want the land to sit empty. As a solution, Amsterdam leased the land commercially at no cost to young entrepreneurs for a period of 10 years. There was still the sticking point of the contaminated ground, but as always, the Dutch are very practical with their solutions.
Dutch regulations require that decommissioned boats must be disposed of properly. This can come at a high cost. The City decided that several of these boats would be diverted from the waste system and be repurposed as offices. Finally, an elevated boardwalk was installed to keep people off the contaminated ground. Nearby a restaurant and bar has been built and, in the end, an interesting office park with a stunning view of Amsterdam and the IJ river is available for budding enterprises (at no cost) while adding to the tax revenues. All of this while cleaning up contaminated land and reusing materials.
Conclusion
In these days of limited municipal budgets and growing infrastructure requirements, it is a blatant abdication of our responsibilities for our cities to not invest in results now. We do not need the perfect solution, we need something that will maximize benefits for today until a suitable replacement can be made. Ensuring that we start new neighbourhoods with the necessary tools and public amenities to create a healthy and complete community, will ensure that cities can recapture the value created from public investments. Utilizing our existing stock of infrastructure more efficiently will save all of us money down the line, and at the same time, generate more economic and community value. Finally, changing our government structure and culture will payoff in spades down the road by better matching the infrastructure demands with the citizen requirements.
***
Slow Streets is a Vancouver based Urban Design and Planning
group providing original evidence for people oriented streets.
The post Results Driven Land-Use Planning appeared first on Spacing National.











